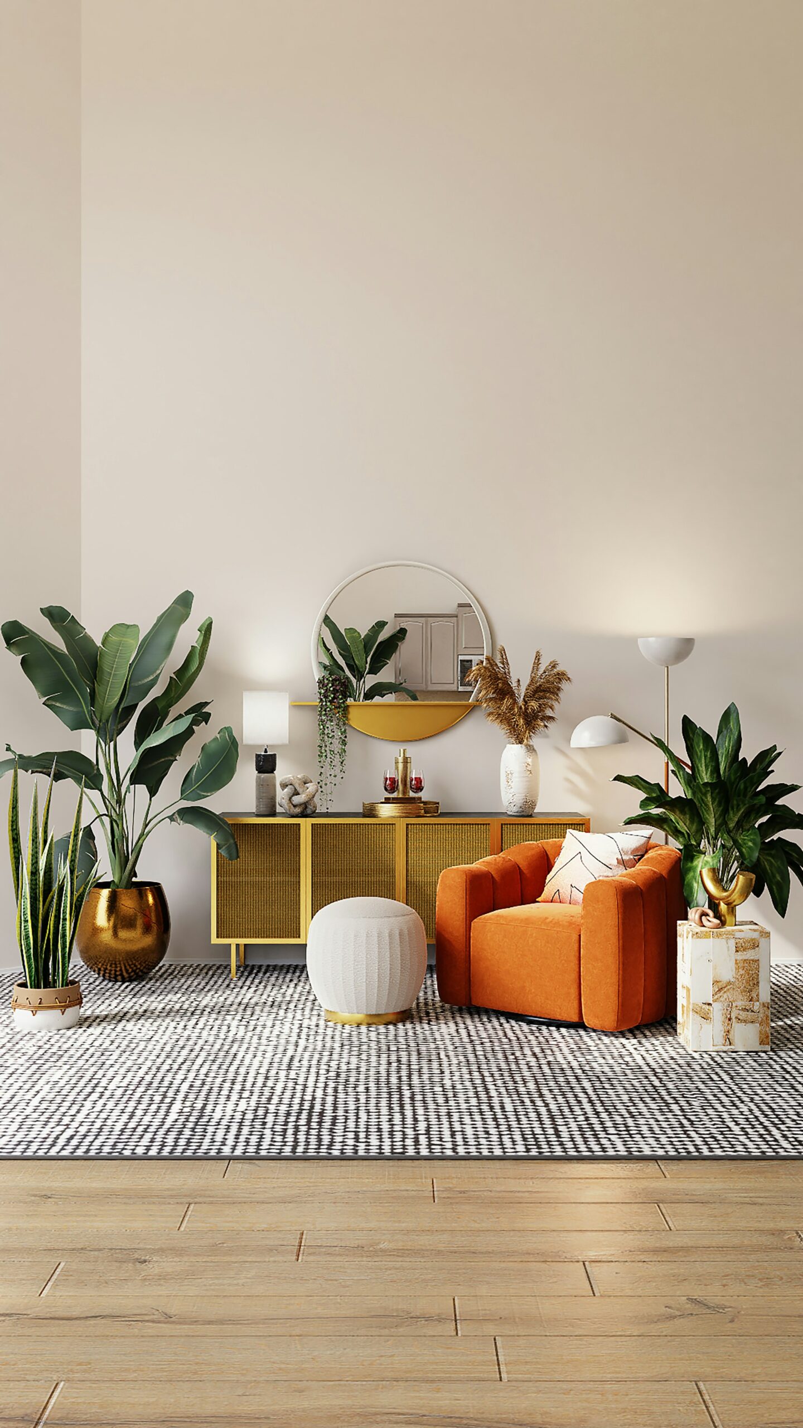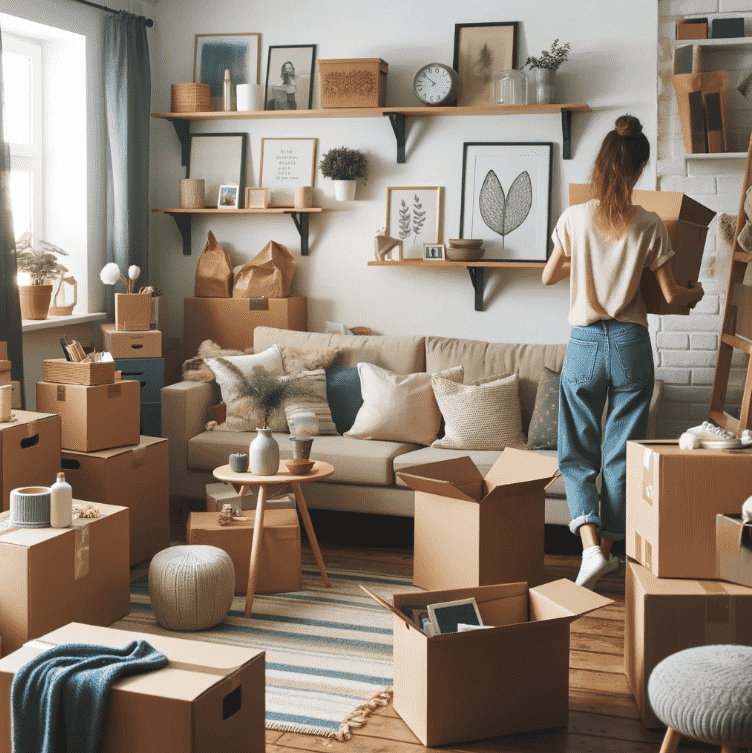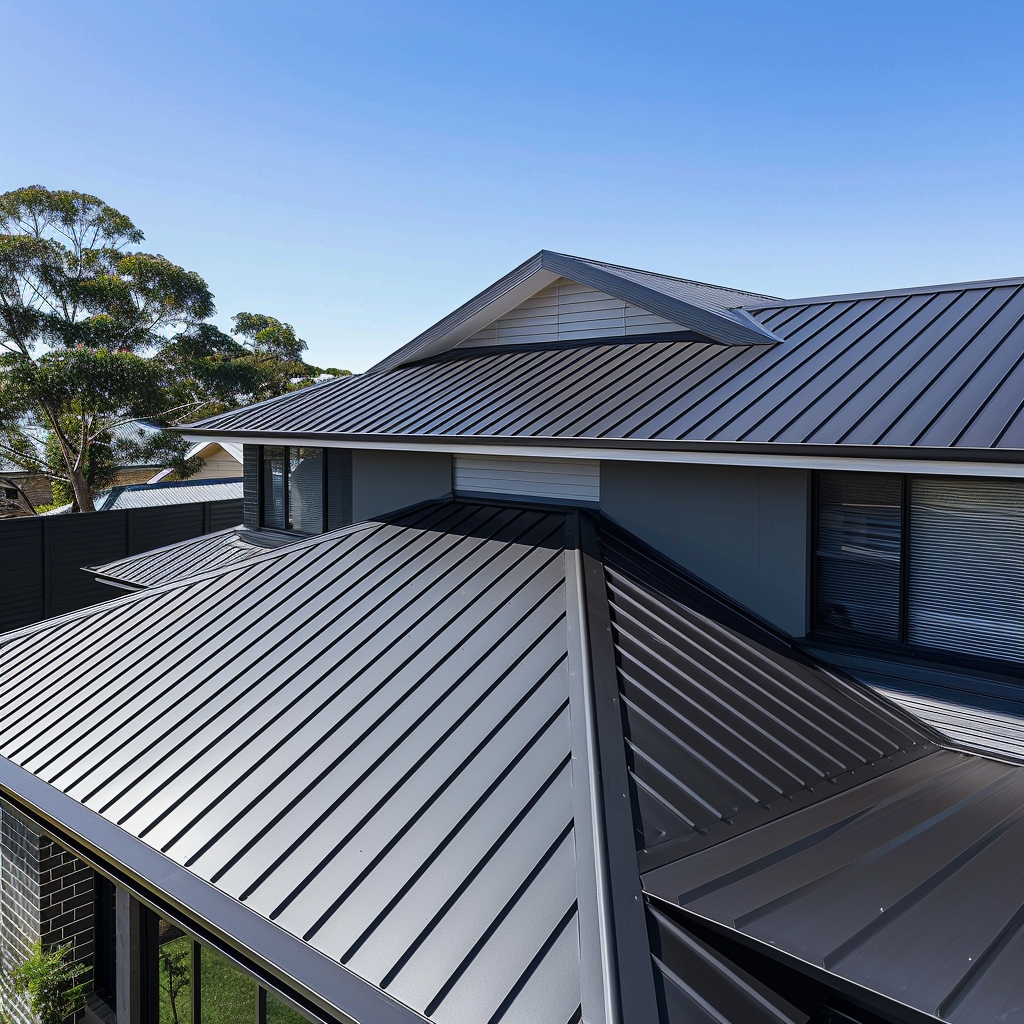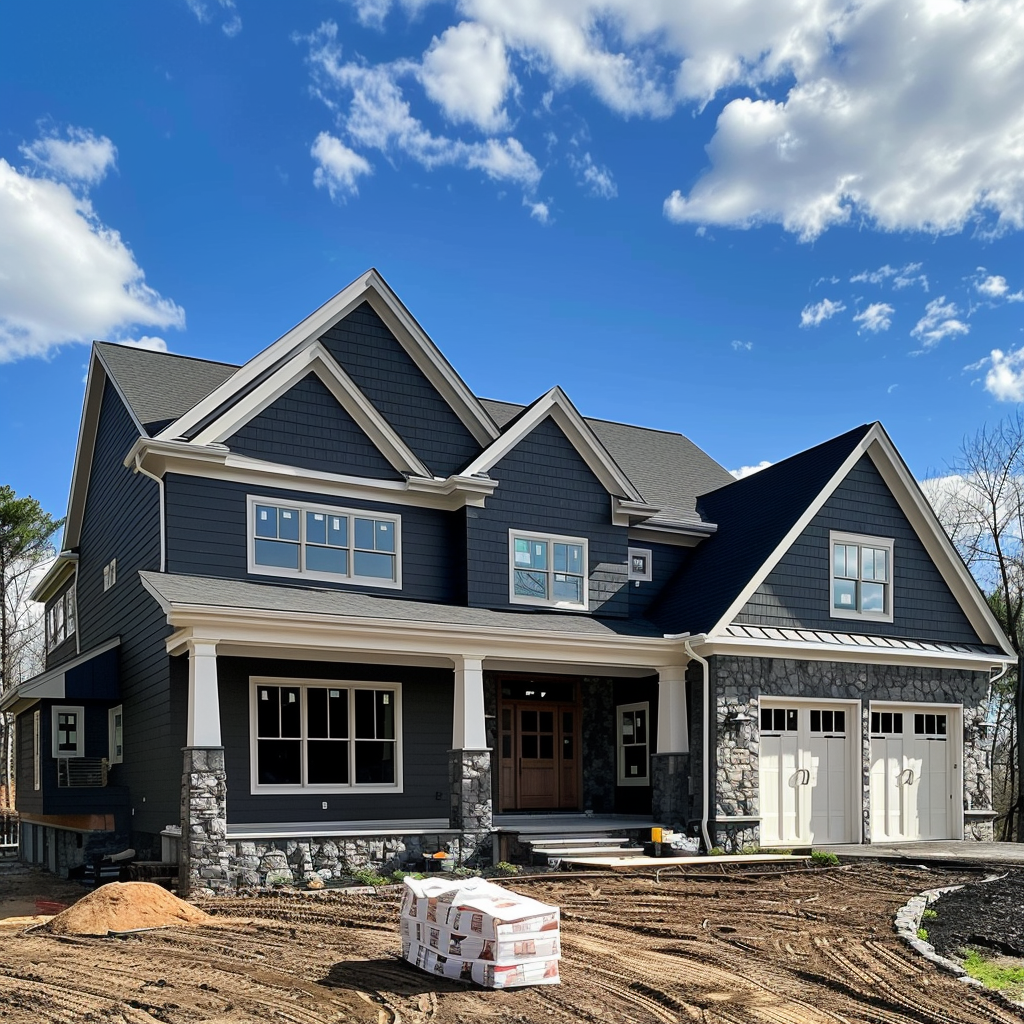
LANDCONNECT — 25 March 2024
Living Room Layout Essentials: A Comprehensive Guide to Designing Your Ideal Space
How to design the perfect living room in your new home build.
As you begin the exciting process of building a new home, the design of your living room becomes a canvas for your personal expression. This space, central to relaxation and social interaction, should be both aesthetically pleasing and functional, aligning with your unique lifestyle. This guide provides an in-depth exploration of living room layouts, empowering you to create a space that is not only visually engaging but also practical and comfortable.
Understanding the Basics of Living Room Layouts
The foundation of a great living room lies in understanding three key aspects: space planning, room size and shape, and the role of natural light. A well-thought-out living room layout not only enhances the room’s aesthetic appeal but also its functionality, making it a comfortable and inviting space for you and your guests.
- Space Planning: This critical step involves more than just placing furniture in a room. It’s about creating a cohesive and balanced environment where each piece complements the others. Effective space planning ensures the room is navigable and welcoming, with each element contributing to the overall harmony of the space.
- Room Size and Shape: The dimensions of your living room significantly impact your layout choices. Larger rooms offer flexibility but can feel impersonal if not properly arranged. Smaller rooms, on the other hand, can easily become cluttered without strategic planning. Understanding these dimensions is essential to selecting the right furniture and creating an optimal layout.
- Natural Light: The amount and quality of natural light in a living room can dramatically affect its ambiance. Lighter color schemes and reflective surfaces can maximize light in north-facing rooms, which typically receive less direct sunlight. South-facing rooms, bathed in more light, allow for a broader range of color and decor options.
Comprehensive Layout Options and Their Benefits
Each layout type brings its own set of advantages and can be tailored to suit different needs and room characteristics:
- Symmetrical Layouts: Known for creating balance and elegance, symmetrical layouts are often easy to arrange and work well in formal settings. However, they can sometimes feel predictable and lack creative flair.
- Asymmetrical Layouts: These layouts provide a dynamic and modern feel, allowing for greater flexibility and creative expression. They are perfect for casual living spaces but require a keen eye for balancing different elements.
- Open-Plan Layouts: Popular in contemporary homes, open-plan designs foster social interaction and a sense of spaciousness. They suit family-oriented lifestyles but pose challenges in decorating and creating distinct functional areas.
- Compartmentalized Layouts: Offering defined areas for specific activities, these layouts create cozy, separate zones within your living room. However, they can feel restrictive in smaller spaces and may not suit those who prefer an open, fluid environment.
| Layout Type | Pros | Cons |
| Symmetrical | Balanced, formal, ideal for showcasing focal points | Can feel rigid, lacks spontaneity |
| Asymmetrical | Dynamic, modern, adaptable | Requires skill to balance |
| Open-Plan | Spacious, encourages socializing | Can be difficult to define separate areas |
| Compartmentalized | Cozy, defined areas for different activities | Can feel cramped in smaller spaces |
Analyzing Your Space and Needs
Creating an effective living room layout starts with a thorough analysis of your space and lifestyle needs:
- Measure Your Space: Begin by accurately measuring your living room, noting the length, width, and height. This step is essential for understanding which furniture pieces will fit and how they can be arranged effectively.
- Identify Focal Points: Focal points such as fireplaces, large windows, or entertainment systems greatly influence the layout. They naturally draw attention and should be considered when planning the arrangement of your room.
- Lifestyle Considerations: Your daily life and activities should dictate your living room layout. A family with young children might prioritize open, flexible spaces for play, while those who entertain often may prefer a layout that facilitates social interaction and offers ample seating.
Furniture Selection and Arrangement
The selection and arrangement of furniture are crucial in defining the functionality and aesthetic of your living room:
- Choosing the Right Furniture: The scale of your furniture should harmonize with the size of your room. In larger spaces, substantial pieces can anchor the room, while in smaller areas, more compact, multifunctional furniture is ideal to prevent a cluttered look.
- Functionality: Each furniture piece should have a purpose. A large sectional might be perfect for a family room, while a smaller settee paired with armchairs could be better for a formal sitting area. Consider how you will use the space to determine the most appropriate furniture.
- Arrangement: A well-thought-out arrangement is key to a successful living room layout. It should facilitate ease of movement, encourage social interaction, and create a comfortable and inviting atmosphere. For instance, in a TV-centric room, arrange seating to ensure a clear view for everyone, while in a conversation-focused layout, position chairs and sofas to face each other.
Incorporating Aesthetics and Personal Style
Infusing your personal style into the living room not only enhances its aesthetic appeal but also makes the space feel more like your own:
- Color Scheme: The choice of colors sets the tone for the room. Light, neutral colors can make a small space feel larger and airier, while darker hues create a cozy, intimate atmosphere in larger rooms.
- Textures and Patterns: The interplay of different textures and patterns adds depth and interest to your living room. A leather sofa, for instance, pairs well with soft, plush cushions, creating a balanced and inviting look.
- Décor Elements: The final touches like artwork, rugs, curtains, and decorative cushions reflect your personality and tie the room together. These elements should complement the overall design while adding unique character to the space.
Maximizing Small Living Spaces
In smaller living rooms, smart design strategies can significantly enhance the space:
- Space-Saving Solutions: Utilizing furniture that serves multiple purposes, such as a coffee table with storage or a sofa bed, can be highly effective in small spaces. Wall-mounted shelves and cabinets also help free up floor space.
- Choosing Light Colors: Light colors on walls and floors can make a small room feel more open and airy. Reflective surfaces like glass or glossy finishes can also help to amplify the sense of space.
- Furniture Scale: Selecting furniture that is proportionate to the size of the room is crucial. Oversized pieces can overwhelm a small space, while too many small items can create a cluttered look. Aim for a balance that makes the room feel comfortably furnished without being cramped.
Enhancing Large Living Areas:
Large living rooms
offer great potential for creative layout designs, but they also require thoughtful planning to avoid feeling cavernous or disjointed:
- Creating Zones: In expansive living rooms, it’s beneficial to divide the space into distinct zones for different activities, such as a reading area, a conversation zone, or a media center. This can be achieved through strategic furniture placement, area rugs, or even room dividers.
- Furniture Proportion: It’s important to choose furniture that matches the scale of a large room. For instance, a substantial sectional sofa or a large coffee table can anchor the space effectively. Be careful to balance large pieces with smaller ones to maintain a harmonious proportion in the room.
- Using Rugs and Art: Large rugs help define different areas within an open space and can add color and texture. Similarly, oversized artworks can serve as focal points and bring personality to the room, making the space feel more connected and purposeful.
Awkward Living Room Layout Ideas
Dealing with unconventional room shapes or architectural features requires innovative solutions:
- Custom Solutions: Custom-built furniture or shelving can be designed to fit awkward spaces perfectly. This approach not only maximizes functionality but also adds a unique, personalized touch to your living room.
- Focal Point Reorientation: If traditional focal points like fireplaces or windows are not ideally situated, create new focal points with art pieces, statement furniture, or a unique arrangement. This can help redirect attention and balance the room.
Pass-Through Living Room Layouts
Designing a pass-through living room that serves as a transitional space requires careful consideration of both functionality and aesthetics:
- Furniture Placement: Arrange furniture to allow easy passage while also creating inviting seating areas. This might involve using smaller-scale furniture or floating pieces in the center of the room to maintain clear walkways.
- Visual Continuity: Maintaining a consistent design theme or color palette throughout the space can help create a sense of unity and flow. This is especially important in pass-through areas, where the living room might transition into another part of the house.
Living Room Layout Ideas for Different Lifestyles
Your living room should reflect your personal lifestyle and needs:
- For the Entertainer: An open-plan layout with various seating options can accommodate larger gatherings. Consider incorporating a bar cart or a buffet table for entertaining guests.
- For Families: Prioritize durable, easy-to-clean surfaces and include ample storage for toys and games. A casual and flexible layout with comfortable seating will make the space welcoming and child-friendly.
Technology and Living Room Layouts
Incorporating technology into your living room layout is essential in modern homes.
- Smart Tech Integration: Planning for smart lighting, entertainment systems, and cable management can ensure that technology enhances the living space without dominating it. The key is to integrate these elements in a way that is both functional and aesthetically pleasing.
- Cable Management: A clean and organized space is crucial, especially with multiple devices. Solutions like in-built cable management systems, discreet power outlets, and wireless technology can help maintain a clutter-free and stylish living room.
Sustainability and Eco-Friendly Layouts
Eco-conscious design is increasingly important in modern living spaces.
- Eco-Friendly Materials: Choosing furniture and décor made from sustainable or recycled materials can significantly reduce your environmental footprint. Look for items with certifications that guarantee eco-friendly production processes.
- Energy-Efficient Lighting: Opting for LED lighting and maximizing natural light can enhance the energy efficiency of your living room. Energy-efficient appliances and smart systems can also contribute to a more sustainable living environment.
This comprehensive guide has explored a wide array of living room layout concepts, catering to various sizes, shapes, and lifestyle needs. From understanding the basic principles of space planning to implementing specific design strategies for different types of living rooms, this guide aims to provide you with the knowledge and confidence to create a living room that is not only functional and comfortable but also a true reflection of your personal style and preferences. With these insights, you are well-equipped to design a living space that brings comfort, style, and functionality to your everyday life.


