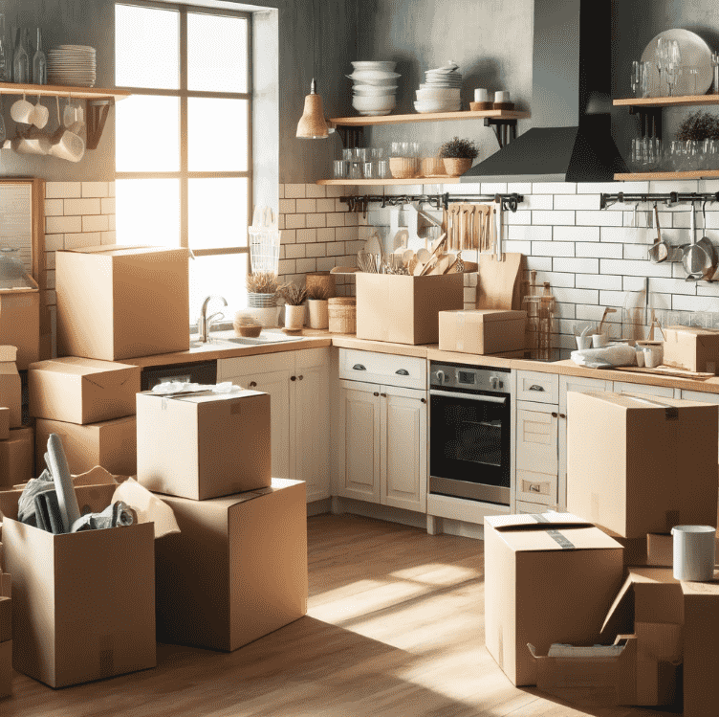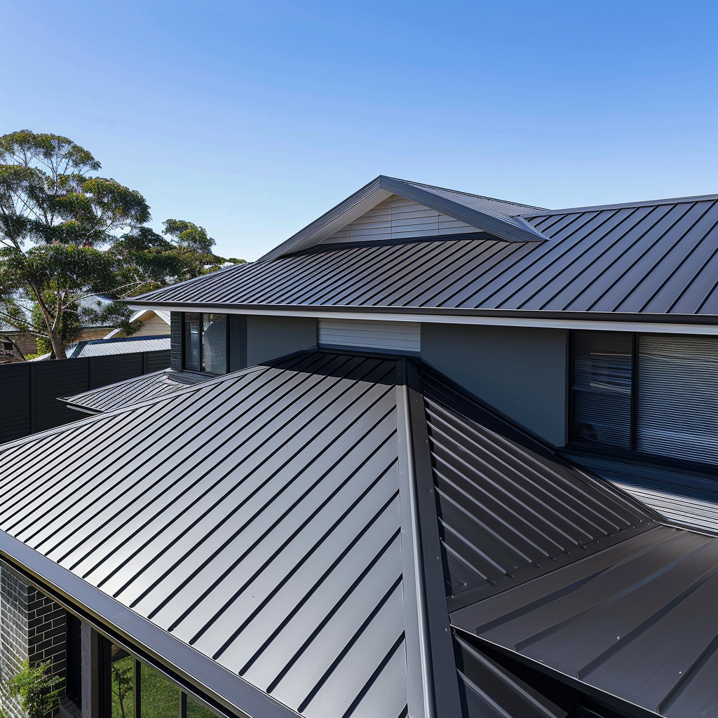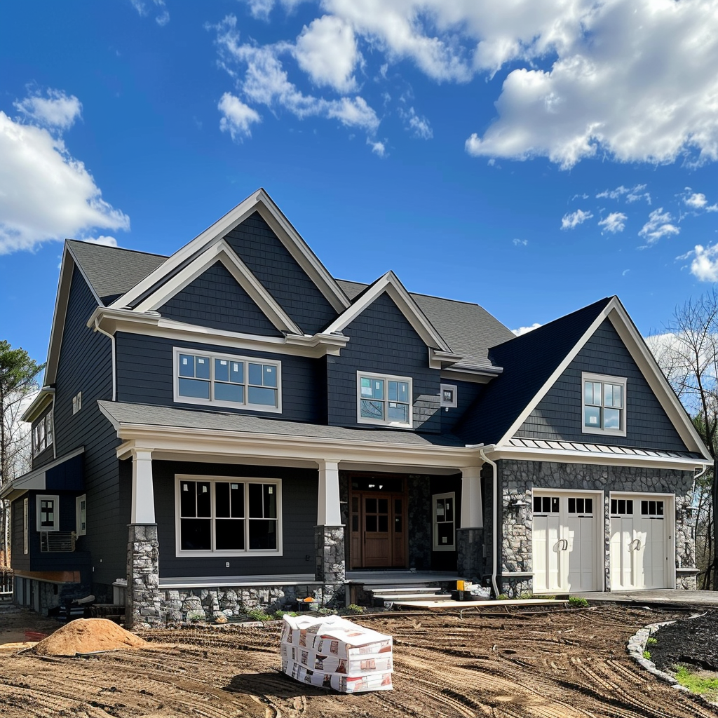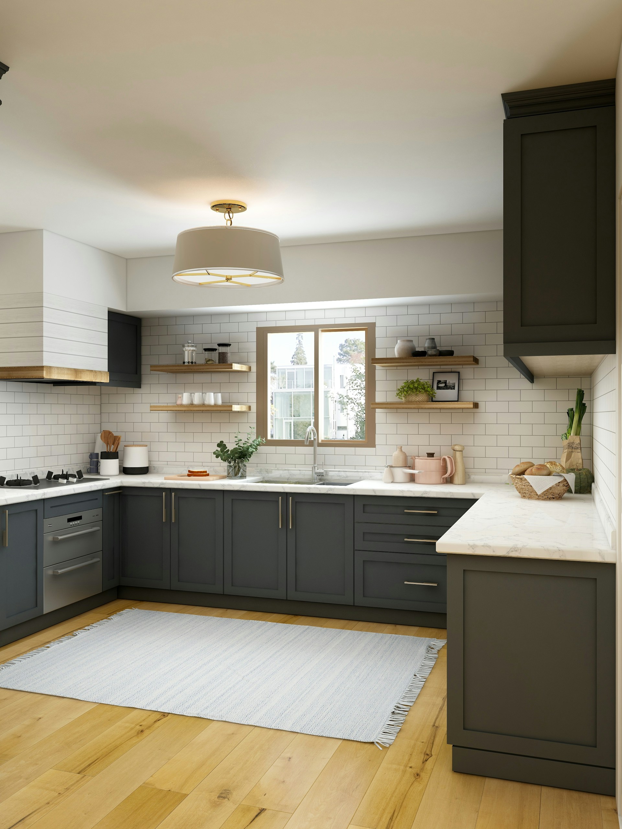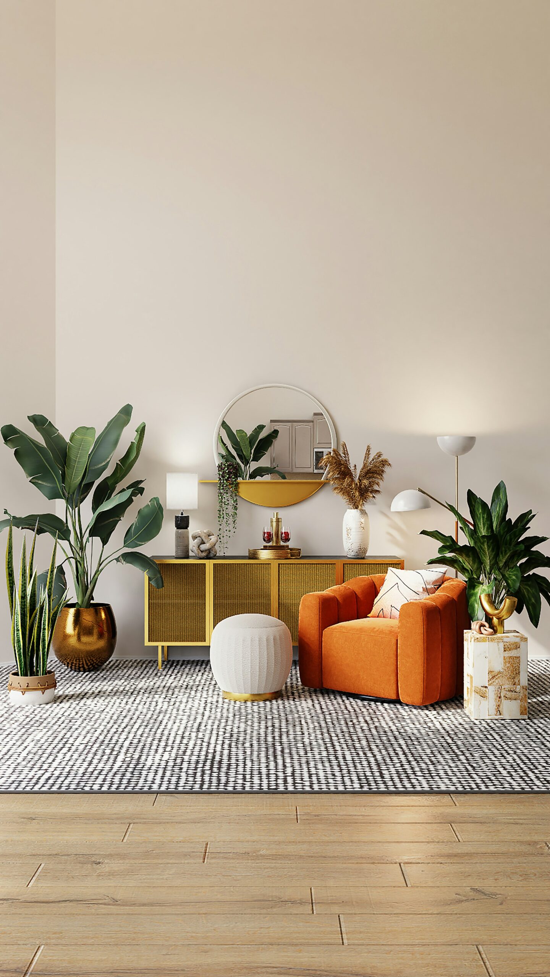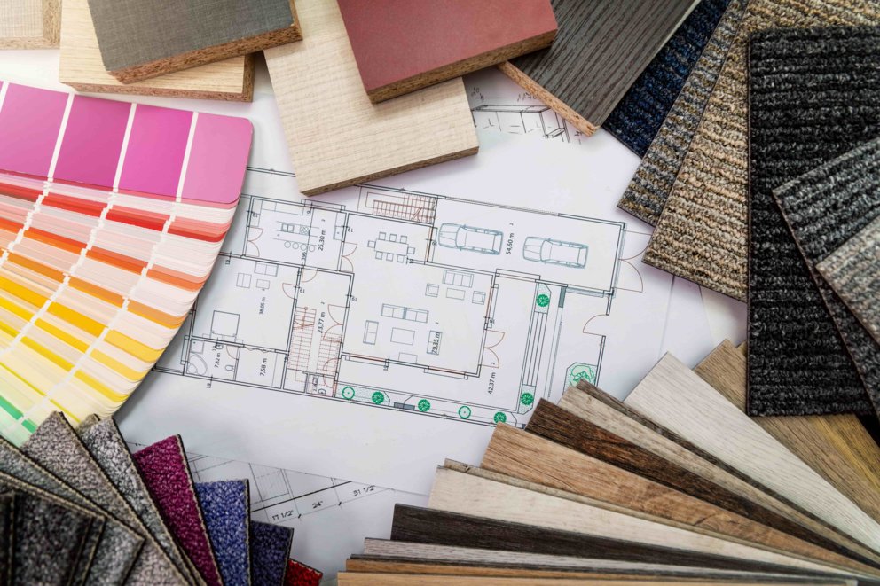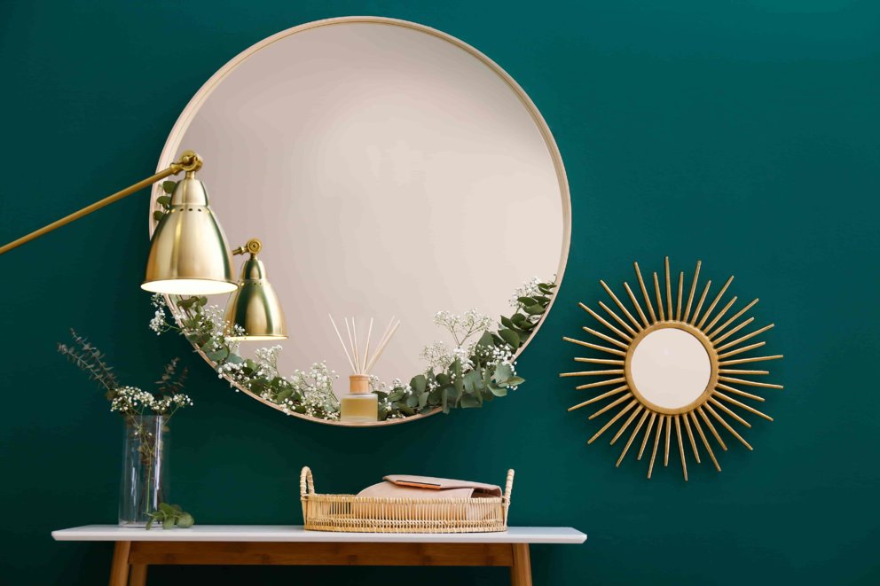So, you’ve decided to enter the property market and build your first new home? Congratulations! You’re about to embark on an incredible life-changing journey that will be exhilarating, daunting, challenging, rewarding, and emotional from start to finish. To help you navigate through the experience of building your very first home, we’ve created The Ultimate Guide for First Home Buyers. Use this guide in harmony with all the other insights on Lotmix, and you will be well informed, educated, and empowered to make reliable decisions every step of the way.
You are saving for a deposit!
Some people are natural-born savers. They make saving money their habit. We have all heard the stories about people saving home deposits in a short period, often on average incomes with nothing but discipline and a great process. So how do you become one of those few who manage to get it done? Let’s explore some specific habits that make certain people more successful when it comes to savings.
Step 1 – Clear any outstanding debts.
Clearing debt requires the discipline of saving and not spending any more money than you need to. By clearing outstanding debt, you get rid of any debts which are incurring high-interest rates, and you start to form positive saving habits. There are a few tried and tested methods that can help you tackle this.
Snowball method
Financial guru Dave Ramsey argues that the snowball method is the fastest way out of debt, so we think it’s a great way to begin.
Begin by creating a list of all of your debt. And sort your debts in order from smallest to the largest balance.
Each month make minimum repayments on all your debts and allocate any extra funds towards the debt with the smallest balance first. Once the debt with the lowest balance is paid off, you move on to the next balance in line.
Doing this will help you build momentum, as it provides a sense of accomplishment and positively reinforces your ability to clear the debt.
Unexpected Money
We occasionally come into unexpected money. It may be in the form of a gift or a bonus, or maybe you finally sold the bike that’s been cluttering the garage for years! It might be tempting to treat yourself with this windfall, but remember by contributing these unexpected funds towards your debts, you will reach your goals quicker.
Debt Consolidation
Paying off outstanding debts that may be holding you back is a terrific way to regain control of your finances! Debt consolidation should be investigated, particularly if you have loans or credit cards with a high-interest rate.
Debt consolidation is the process of combining several debts, such as personal loans and credit cards – into a single loan or credit card account.
In some situations, it can be a practical way to simplify your repayment schedules, having one repayment date instead of several will help you stay on top of all financial incomings and outgoing. You may even be able to align your repayments with your pay cycle.
Contact your bank and speak with a financial advisor to see if it’s right for you!
Step 2 – Set up a bulletproof process.
You will achieve your saving goals quicker if you have a realistic and manageable process in place. Start by considering your source of income and how you manage it when it first arrives in your account.
We’ve put together a realistic and straightforward strategy to help you prioritize your savings goal.
Make your money harder to reach
Making your money less available to you will help you achieve financial progress much sooner. Having limited access to your funds will ensure that you don’t overspend on unexpected splurges like lunches and dinner with friends.
The most effective way to limit your funds is to deposit your paycheck into your savings account and then allocate yourself a budget into an alternative account.
Some people find having their paycheck deposited into an account without internet banking one way of making sure they are disciplined. The extra hassle and step of calling your bank and requesting a transfer puts up a barrier between you and impromptu spending.
Implementing this method in your savings process is a terrific way to help you stay on track! Often, we forget to include small expenses in our budget, like that second-morning coffee, as they don’t appear to be significant enough. However, all these smaller expenses add up and can throw you over budget, which can leave you feeling stressed and disheartened.
Limiting your access to your money will help you see the money that is available to you and discourage you from overspending on temptations.
The Envelope System/Percentage Allocations
The envelope system has been around for much longer than both you and me, and it still stands the test of time.
Back before savings applications and internet banking existed, people needed some easy way to budget their weekly paychecks. Due to its physical and tangible benefits, the envelope system was commonly used in most households. So how does this time-honored system work?
First, you start by calculating your monthly discretionary spending, which includes rent, debts, bills. Then you work out your spending bucket budget, which includes items such as groceries, paying for gas, movies, coffee – things that make your life more abundant!
Decide on a weekly, fortnightly, or monthly allowance for each bucket category. Allocate an envelope for each category and put physical cash into each envelope. Once you spend the money in the envelope, that’s it for the month. You can’t spend more!
Several banks now offer a similar service via internet banking!
50-30-20 Rule
When creating a budget, it’s crucial to create a sustainable one. A budget needs to cover all your needs, such as housing, food, healthcare, and debt repayments. It also needs to include your wants, too, such as going to the movies and catching up with friends. It’s a lot to cover.
We think the 50/30/20 rule will have you covered when it comes to saving. You may already be familiar with this budgeting rule; its widespread success is mainly due to its simplicity and effectiveness.
How does the 50/30/20 budget work?
The 50/30/20 rule is worked out on percentages and not what you earn. There is no complicated formula, simply divide your after-tax income into needs, wants, savings. 50-30 20, that’s the rule!
50% is your needs. The necessary costs you need to survive, things such as groceries, housing, utilities, health insurance. To work within the framework, you must differentiate between needs and wants. A need is any payment that would severely impact the quality of your life, such as electricity and prescription medicines.
30% is your wants. As much as we all want a holiday, this, unfortunately, doesn’t mean a trip to the Bahamas. For this budget to work, 30% is for the necessities of life. Such as your Netflix account and going to the movies, costs you enjoy but can live without having.
20% is for your financial goals, your savings! This 20% is to be put away and left untouched.
The framework is simple but effective; if you work within it, you will take control of your finances and achieve successful money management – with a bit of room to indulge!
Household Percentages Budget
When it comes to successful budgeting, working out budget percentages for how much you’ll spend on your expenses is essential. It’s an excellent way to understand your income, your spending habits, and what you need to do to achieve your financial goals.
Here is an overview of how your income can be divided
- Housing: 25-35%
- Insurance (including health, medical, auto, and life): 10-20%
- Food: 10-15%
- Transportation: 10-15%
- Utilities: 5-10%
- Savings: 10-15%
- Fun (entertainment and recreation): 5-10%
- Clothing: 5%
- Personal: 5-10%
Keep in mind these are fundamental categories to cover and can be changed to suit your lifestyle and needs.
The best way to approach this method is by starting with your fixed expenses first, such as housing, utilities, and debt – your outgoing costs. Evaluate those expenses to see what percentage of your total budget they represent and determine if you can eliminate some of them to bring that percentage down.
Next, move on to your variable expenses. Your variable costs will cover things such as food, entertainment, transport, etc. Follow the same rule, add up the total percentage of your budget these variables account for, then determine what you can eliminate to reduce the percentage.
Lastly, take your fixed spending and variable spending percentage and add those two together; what’s remaining is what you should commit to your savings. For example, if your fixed expenditure is 50% of your budget and your spending is 20%, then you should allocate 30% of your income towards your savings.
Quick money-saving tips!
These quick tips can help make a little room in your budget or add a bit extra on top of your savings, remember when it comes to saving for a house, you’re in it for the long run, so every dollar counts.
Food.
When it comes to food, we can easily justify spending more than we have to, as we categorise food as a need, not a want. Eating out can bust your budget, so it’s time to get creative and be prepared. Bringing your lunch to work is an excellent way to save some extra cash if you keep an additional $10 a day, that’s an outstanding $3650 a year! Another savvy saving tip: write a shopping list before you go to the supermarket, and do not deviate from it under any circumstances!
Need new clothes?
Clothes can be expensive, especially if you have a soft spot for shopping. A great way to make room in your budget for new items is to sell old ones! Keep an eye out for clearance sales or even shop factory seconds, who doesn’t love a discounted bargain that makes you feel a million dollars?!
Have a countdown.
Countdown the weeks until you want to have a deposit saved! It’s an excellent way to make every week count.
Be patient.
Rome wasn’t built in a day, but they were laying down the bricks. Saving for a deposit can be difficult, and it can be tempting to give up when your budget has gone pear-shaped. Don’t give up! Be patient with yourself; start the next day again. You’ll be entering the property marketing before you know it, we can already hear the sound of champagne corks popping!
Saving for a deposit can best be defined by Will Smith’s insight:
You don’t set out to build a wall.
You don’t say ‘I’m going to build the biggest, baddest, greatest wall that’s ever been built.’
You don’t start there.
You say, ‘I’m going to lay this brick as perfectly as a brick can be laid. You do that every single day, and soon you have a wall.”
Recommended Reading
There are so many great books on the topic of saving money, written by industry professionals that will motivate and inspire you to become a super savvy saver. We suggest utilising the following resources, as they provide a solid foundation for saving that will help you build lifelong saving habits. The above methods have been inspired across the lessons learned within these books.
They are invaluable. –
The Simple Dollar: How One Man Wiped Out His Debts and Achieved the Life of His Dreams by Trent A. Hamm
Trent Hamm shares his journey on how he went from debt to wealth. He provides the reader with practical tips and tools to empower them to do the same.
‘The Total Money Makeover: A Proven Plan for Financial Fitness’ by Dave Ramsey\Dave
Ramsey is a financial expert, and this book showcases why. Ramsey distills two decades of financial counseling experience into a 7-step guide to help the reader gain control over their money.
‘The Financial Diet: A Total Beginner’s Guide to Getting Good with Money’ by Chelsea Fagan
This book offers a basic grasp of financial principals, and that’s why we love it! Saving doesn’t need to be complicated. Fagan draws expert advice on how to create a budget, manage credit, and reach financial stability!
Helpful Applications
Personal finance apps are on the rise like never before, and most of them are free to download! They will provide you with a categorical breakdown of your monthly expenditures, to help you stay within your budget.
Pocketbook
Pocketbook syncs with your bank account and lists every one of your purchases into a category. This allows you to easily see where your money is going and where you should make cutbacks if you are overspending.
Moneybrilliant
Similar to Pocketbook, MoneyBrilliant syncs to your bank account and categorizes your spending. However, unlike Pocket, it syncs your superannuation and offers a tax deduction function that helps find potentially tax-deductible expenses based on your occupation.
Let the shopping begin.
Finally, the time has come, you get to consider how and where you will decide to spend all the money you have worked hard to save! Choosing the perfect block of land in the ideal community will be a monumental milestone, and the decision shouldn’t be made lightly. Here are some essential factors to consider before you start shopping!
Lot consideration
One of the biggest things that you will consider in your search for a perfect lot of land is community amenities or its proximity to amenities.
This includes things such as public transport, education facilities, gyms, shops, and restaurants. Not only will these amenities add to the value of your life, but they will also add to the resale value of your home.
Future community plans
Do your research on the community and neighborhood of the land in interest. Check to see if there are planned developments scheduled that might impact the quality of your life and resale of your property. Information on future community developments is readily available online or speak to the local council. Many developments, such as shopping centers, can add value to your home, and some developments can decrease the value of your home.
Travel distance
When calculating travel distance, to work, or your morning school drops off, make sure you investigate the traffic of that route. Some neighborhoods are much busier than others, so to avoid a nasty surprise of bumper to bumper for two hours during your morning commute, it’s essential to research the travel distance of your daily routine.
Estate considerations
Typically building in an estate is cheaper than building in an established suburb, making it an excellent way to get a foothold into the property ladder. As they are generally located on the outskirts of towns, they boast more recreational space, providing more room for larger backyards, playgrounds, and lakes.
Building a new home offers the opportunity to alter or change your lifestyle and maximise on your future needs. It’s essential to analyse your current and future lifestyle when considering the location of your new home.
A great place to start is by asking yourself-
Once you move in, where will the occupants of your house go to work, school, shop, or get health care?
Remember the closer you are to these services, the more time and money you will save, especially with the consistent rise in transport costs.
Choosing the right builder
When it comes to any property development, surrounding yourself with the right team is vital, it has the potential to make or break the entire experience for you. So how do you select a builder with confidence?
Visit the display homes.
Once you have whittled down your list of potential builders, it is a good idea to visit their display homes. Doing this will help you gain insight into the quality of their build as well as how the house makes you feel when you are walking through it!
Check their folio
Many builders specialise in specific styles, so if you have a particular type of home in mind, its a good idea to find a builder whose skills best align with your plans.
Read reviews
We research everything from restaurants to skincare. So it makes sense to examine what a builder’s previous clients say about them. This is an excellent way to gain insight into the reliability and quality of their services.
Find a builder who you connect with!
Building your first new home is a long journey that will face many challenges. So you must find a builder who listens to your goals and understands your vision. Understanding your needs and wants early in the process will ensure great teamwork and help avoid unnecessary headaches.
Floorplans
Kitchen layouts, number of bedrooms, north facing lots, corner lots alfresco’s, site costs.
The choices seem endless, and each final decision will have an impact on your life in your new home.
There are a lot of practical factors to consider, especially when selecting your floorplan and a lot of land, so we’ve outlined them for you!
What to look for in a floorplan
Choosing your floor plan is, without a doubt, the most significant decisions you will make when building a house, so it’s imperative to select one that suits your lifestyle. Research makes perfect, so one of the best things you can do is visit as many display homes as possible.
One tip when you walk into a display home is to place yourself in the house as you’d live in it. Walkthrough it like you are starting your day or like you are coming home after a long day at work.
Go through your routines and see how they feel in the space. How does the layout of the bedroom feel getting off the bed and doing your morning routine?
You might fall in love with a floor plan, but it may not accommodate your lifestyle.
Assessing your lifestyle before choosing a floor plan and ensure you and your family are comfortable for years to come.
Lot orientation
House orientation is the positioning of a building based on seasonal variations, such as the sun’s path and wind patterns, to help increase the energy efficiency of your home. Proper house orientation will reduce the need for cooling and heating systems, making your new home more comfortable to live in and cheaper to run.
If the orientation is not ideal, there are a few simple ways to make the most of poor orientation. Potentially you may be able to increase the size of north-facing windows or swap rooms around so that the sunniest room becomes the lounge room. You can also install double glazing windows to improve the thermal performance of your home. Good orientation will add value to your life, and if you decide to part with your house, it will add to the resale price too. With more people choosing to purchase energy-efficient homes, it’s a good idea to consider the local climate and orientation before you buy a lot.
Site Costs
These are the costs that you need to pay to prepare your site for the actual construction of your home. Site costs will vary depending on the quality and location of your land and can often be a substantial amount. So what impact site costs?
Slope/ Terrain.
The slope of your land will be one of the most influential factors when calculating site costs. Simply the flatter the land, the less you will have to pay, as there will be less work involved to prepare the land.
Soil condition
You might find a perfectly flat lot, but if the soil is problematic, then your site costs will rise. Just by looking at a block of land, you won’t be able to tell if there are boulders under the soil or the moisture content. A soil test will provide you with all the information your builder needs to know to prepare the lot for construction and ensure the safety of your home.
You can find more information on what to expect from site costs here (link to article)
It’s Time to Get Finance
You’ve read the books, you’ve downloaded the budgeting apps, you’ve ditched your second-morning coffee from your favorite cafe, and you’ve finally saved your deposit! Congratulations, what an exhilarating feeling! Now, it’s time to apply for your first home loan. The home loan market is complex and competitive; there is a lot to navigate. Your friends and family will want to share their advice and experience, which can add to the confusion. Do you go with a broker? Should you go directly to a bank or a non-bank lender?
Following is everything you need to know about the process so that you can embark on this leg of the journey with confidence.
The Process
There are two options when going for your loan either a) going directly to your preferred financial institution or b) contacting a broker to help you navigate the process.
How do they compare, and which is better?
The advantages of using a mortgage broker
A mortgage broker will take care of the entire process from application to settlement; they will collect your income evidence and any other documents you need to provide for your use.
Their service means they will be your one point of contact throughout the entire process. On your behalf, a broker will liaise with valuers, your solicitor, your builder, and even creditors to ensure a seamless application process. They are with you every step of the way.
The advantages of going directly with a bank.
If you have excellent credit, a stable income, and you are already a customer of the bank, then chances are you will receive a reasonable rate from your bank. Building on your existing relationship with your bank can be advantageous as your bank will have your banking information, such as your account history, your income, and credit history. With this information, a loan officer will help you find a loan to work with other bank-provided products you have already.
The advantages of going with a non-bank lender
A non-bank lender is a lender that is not a bank or a credit union, offering an alternative to traditional banks. They borrow their funds at wholesale prices, which means they have a significant margin to work with and can often deliver much lower interest rates than banks. As they are smaller in size, they usually have a flexible approach to lending.
Ultimately the decision will be up to you, we suggest you shop around, ask lots of questions, and go with the industry professional that you trust.
What will you need to provide?
For your reference, we’ve put together a checklist of all the documents you may need to provide for your home loan. Please note, depending on where you apply for the home loan, you won’t need every single one, but it helps to have them ready.
Personal Identification
You will need to provide two forms of identification, one of which is photo ID (i.e., drivers license or passport)
If you don’t have the above, then you will need to provide two or more forms of identification from the following list:
Birth or citizenship certificate
Centrelink pension card
Medicare card
Utility bill
Rates notice
Tax assessment notice
Information on your income
To satisfy the lender that you are receiving a regular salary, you will typically need to provide two payslips showing your year-to-date pay for at least three months.
If you are a contractor or casual employee, generally, you are required to provide up to six months of payslips, as well as bank statements.
If you are self-employed, you will be required to provide the financials (Profit and Loss and Balance Sheet) for your business along with your personal and business tax returns.
Proof of your expenses and debts
Understandably your lender will want to know if you have any other obligations you are responsible for, such as personal loan repayments, childcare, or student loans. This information can be easily verified with bank and credit card statements.
Insurance policies.
In the interest of protecting their loan, lenders will ask you to provide documents on insurance policies you have. In the unfortunate event that something happens to you, many lenders will want to know that the loan will be covered.
Tips from brokers
To help you get the best value from your home loan, here are some tips from industry professionals
Do your homework!
Research makes perfect! Understanding the market will allow you to decide on the right loan with confidence.
Ask lots of questions
Shop around, don’t be afraid to ask lots of questions, remember whether you go with a broker or bank they want your business!
Understand your options
With so many different loans available to you, it’s important that you understand your options and how they will meet your financial needs.
Ask for details in writing
It can be an overwhelming process, so make sure you ask for all the
details of commission, fees, and products in writing for your reference.
Don’t rush!
Chances are this will be one of the most significant financial commitments of your life, so take your time to ensure that you don’t commit to anything you don’t understand.
Inclusions
New home inclusions are items or services included in the stated base price of the home. Typically, standard inclusions will vary with each builder. You will need to ask your builder for a full inclusions list that provides you with everything included for that price. Often standard inclusions won’t include items such as flooring, fencing, landscaping, heating, and cooling.
Most builders will offer different inclusion level packages to suit every taste and budget and provide you upgrades along the way. Make sure that the information that you receive from your builder is upfront and transparent so that you can make the right decision to accommodate your lifestyle in your new home without soaring over budget.
Five things to budget for
Building a new house is a substantial financial outlay, to help you prepare for what’s ahead, we’ve compiled a list of items you should budget for!
Flooring
The right flooring in a house is vital for comfort and aesthetics, and it might come as a surprise to you that not all building quotes include flooring in your home. The finished building is constructed on a concrete slab, and then you decide what flooring to have. It’s a good idea to research the cost associated with the flooring of your choice.
Driveways
Most quotes provided by builders will be for the building only. Anything outside of this, such as driveways, will come at an extra cost. Driveways range in prices and urgency, so it’s a good idea to check your quote and make room for your driveway!
Landscaping
Landscaping can drastically range in price. Depending on your personal preference, remember to include landscaping in the budget. Purchasing lawn and building your garden over time can be the cheaper option. However, it can be costly and send you over budget.
Wheelie bins
Depending on your local council, you may need to purchase your own wheelie bins. For more information on an accurate fee, we suggest you call your local council.
Finishing Your Home
Colour selection
Choosing the color scheme for your new home is your opportunity to make your home uniquely yours. Some may enter the process with confidence, and others may find the overwhelming amount of choice daunting. We’ve put together some tips to help you make your decision with confidence to ensure you are happy with the aesthetics of your home for years to come.
Understand how colours work
When building the colour palette for your new home, it helps to have a basic understanding of the colour wheel. The 60-30-10 Rule is a timeless decorating rule, designed to create balance and give your space a harmonious look.
So how does it work?
It’s simple. 60% is the primary colour of your room, so anything that anchors the space and serves as the backdrop.
30% is your secondary colour. This colour will be used half as much as the main. Its role is to support the primary colour while still being different enough to be set apart and enliven the space.
10% is your accent colour, this 10% adds a splash of colour and ties the area together. Often the 10% is worked in with furniture and decor, something that can be easily changed over time.
Do some research.
Find inspiration from design magazines, Pinterest, and display homes and create an inspiration board. Doing this will help you narrow down your choice and help you design a colour scheme that evokes positivity.
Visualiser tools
Many new home builders will offer a colour visualiser tool. They are designed to give you a completely immersive perspective with the click of a button. You can mix and match colours, textures, and materials, and finishing touches.
Electrical selection
Not as exciting as Colour selection, but an integral part of the journey. This step will involve choosing the location of your lighting and electrical points, light fittings, electrical fittings, power points and USB points. A consultant will guide you through the selection process to ensure you understand all the options available to you, and your final decision supports your lifestyle.
Purchasing Land!
Once you have found your dream lot of land, that’s in your dream community. It’s time to make it official! Purchasing land can be a lengthy and complicated process, but don’t let that damped your enthusiasm. We’ll outline the steps you need to take so that you can step into the property market with confidence.
First and foremost, you need to get pre-approval for your home loan.
A Pre-approval is not a guarantee but an indication from the bank as to how much you can borrow — understanding your budget will allow you to shop with confidence!
Once you find your dream block, it’s time to come to an accord with the seller and sign the contract of sale!
The contact of sale is the legal document that outlines in detail every aspect of the transaction. Such as the terms and conditions of the sale, the price you are offering, and the settlement period.
Typically a conveyancer or solicitor prepares the document, and it is one of the many legal documents that are unavoidable in any real estate transaction.
Next, pay a deposit! Generally, developers release land in stages. Once you pick the one you want to build your dream home on, you will need to secure the land by putting down a deposit (which is usually 10% of the purchase price.) The deposit is held in a trust account and cannot be accessed by the developer until settlement.
Once you have secured your block, you will need to finalise your mortgage arrangements. Your lender will assist you through this stage.
The developer will need to organise the land by adding utility connections, street lights, roads, and other facilities before the council can register it.
Once this is completed, the council will register the land, and the land is ready to be titled!
Land titling can be complicated, but it’s an integral part of due diligence when purchasing land.
It is the process of handing the land over from the previous owner to the future owner (that’s you!)
It’s important to note that each state or territory has its register documenting who owns what land. If Land Titling is not included in the contract of sale, a conveyancer or solicitor will search for property title records during the settlement process.
If you are purchasing land through a developer, the process of land titling is slightly longer. Due to the high demand for land across the country, the process can take up to 12-18 months before the land title is transferred. Although this can be frustrating, use the time to explore the property market and fall in love with a house design.
The Build
You have chosen your block, your home design, and all the finishes. It’s time to get down to business, its construction time! We’ll get straight into it as you’ve waited long enough!
There are typically fourteen stages to construction, here’s what to expect.
Stage 1 – Earthworks
The most critical stage of the building process, the earthworks need to be completed to provide a stable and safe foundation for your home. This involves removing vegetation and making your land level.
Stage 2 – Slab down
Before the concrete can be poured, the concreter will work with the plumber to pre-lay all the pipeworks that will be located beneath the slab of the development. Once the track pipes are in place, it’s time to pour the footings and floor slab. Congratulations, you have the foundation for your new home!
Once the slab is laid, a drainer will be organised to come and install the sewer lines. This vital step ensures all the pipes that are laid down in the slab can be connected up to the sewer.
Step 3 – Framing
Typically the frames will be prepared before they are delivered on-site, which enables them to be erected within a day or two. This is one of the most exciting stages as you it’s the first time you can feel your house come alive.
Step 4 – Roof Tiling
Most builders will want to put the roof up as soon as possible to protect the frames from weather damage. The electricians and plumbers will complete the installations of plumbing and electrical tubes. The roofer will work on the roof cover and gutter installation.
Step 5- Brickworks
Once the frames are up, and the roof is on, it’s time to put the external cladding on your house. Bricklaying can be a relatively slow process. How long it takes to put up the exterior will depend on how big your house is, how many builders are working on it, and the weather.
Step 6- Lockup
All windows and external doors are installed during the lock up stage.
Step 7 – Rough Ins
Once the exterior claddings have gone up, it’s time for a licensed plumber and electrician to install the necessary piping, cabling, and fittings into the wall cavities before the plasterboard goes up.
Step 8 – Interior linings
After the rough-in has been completed, it’s time to install insulation into the ceiling and walls. The vast majority of builders insulate houses using Glasswool or Rockwool insulation batts, which are installed in the cavities between the wall studs.
Once the house is insulated, the internal lining will go up on the interior walls and ceilings of the house. This usually is plasterboard. This is an exhilarating stage of the journey as your house begins to look like a home.
Step 9 – Waterproof and tiling
Now it’s time to waterproof the bathroom, laundry, kitchen, and powder room in preparation for the tilers’ arrival! Waterproofing in wet areas is a vital requirement; water leaking into wall and floor spaces can cause devastating damage to your home.
Step 10 – Timber mould out
This stage, your carpenter will install the kitchen cabinets, skirting boards, architraves, doors, door jams, ceiling roses, and dado rails!
Step 11 – Interior and PC fit-out
Generally, this is every new homeowner’s favorite stage of construction! It’s time for the installation of all of the fittings, fixtures, and finishing touches that will transform your house into a home and make it uniquely yours!
Step 12 – Practical Completion Inspection
Remember when you were downloading budgeting apps, and you were trying to determine if your second-morning coffee was a need or want? Congratulations, you’ve made it to the final stage of construction. During a practical completion inspection, the building supervisor checks that all the building work is complete and lists any items that need to be attended to before your house is reasonably fit for occupation.
Step 13 – Handover
Once the PCI is complete, you will receive a report detailing any defects that don’t comply with regulations. Once these defects have been rectified, you can finally take ownership of your new home!
Step 14 – Final Payment
Once the work is completed in accordance with your contract, your final payment is made.
When you move in
When it comes to moving house, a little bit of planning will go a very long way!
Connect internet
Contact your internet provider three weeks before you move. The Internet takes longer to connect than other utilities, organising your internet in advance will alleviate the inconvenience and frustration of not having the internet in your new home.
Connect your utilities.
Typically utilities take 2 to 3 days to connect, and the process is straightforward. Either call the supplier directly or a utility connection service to have your gas, electricity, water, and tv connected.Just remember to organise the connection before your move so that you are not left without power in your new home.
Alternatively, you can always entrust this responsibility to a connection service provider such as MyConnect who can assist to find you the best deals for all your connection needs. One less thing to worry about for the big move!
Have spare keys cut.
You won’t realize how critical spare keys are until you’ve lost your set of keys or are locked outside on the phone to a locksmith! Remember to make everyone in the house one, including spares.
Organise house and content insurance.
If you don’t have house and content insurance, now is a great time to consider protecting your home and valuables within.
Wheelie bins
Call your local council and organise your bins, and while you’re on the phone, find out when bin days are!
Conclusion
Though the home building journey can be full of challenges, understanding the stages of the process will help ease bumps in the road and create a positive and rewarding experience. Remember to do your research, be prepared, surround yourself with a trustworthy team, ask lots of questions, and, most importantly, don’t forget to have fun along the way!


